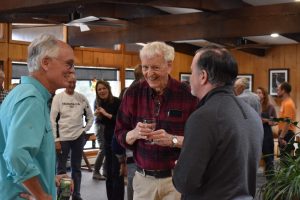
Connections & Communities
Connections & Communities at The Nature Place, Retreat & Conference Center near Colorado Springs In today’s work world, people are constantly plugged in. Between emails
The Nature Place Lodge has hosted innumerous business conferences, family reunions, and leadership development programs through the years since opening in 1978. An original structure to the property, the Lodge’s charm remains as the social center for our guests. We’ve been fortunate to maintain the Lodge with modern renovations and grow with the desires of our visitors; all the while keeping the serenity of surrounding pine forests the focal point of a stay at The Nature Place.
Upstairs, entering from the west, a sunny open-space corridor welcomes guests into a cozy seating area across from our front desk and main office. Windows lining the south and easterly views of the ranch property, allow guests quick views of their lodging accommodations, or a long look through the foothills towards Pikes Peak. The space surrounding the welcome area often serves as a reception or ‘happy hour’ station for groups from 10 to 50 people. Guests choose an arrangement to entertain themselves while taking in good company and mountain merriment.
The upper level then transitions into our main dining area from the southside reception space. Here we host our buffet line, packed lunch stations, and breakfast bar. Central to the Lodge layout, our food and sharing meals together is an essential portion of a guest stay at The Nature Place. Our kitchen staff prides itself on wholesome, nutritious meals to energize and satiate an appetite for a visit to the mountains.
While guests choose from the buffet line, the eastern entry and exit of the Pike’s Peak deck offers some of the best views on the Colorado Outdoor Education Center property. A highlight for the 2022 season is the renovation of the Pike’s Peak deck, which adds an additional 125 square feet from our previous space. Guests often find themselves gravitating toward the majestic scenery of a sunrise, midday snack among woodland creatures, or a colorful sunset to enjoy a memorable meal outdoors together.



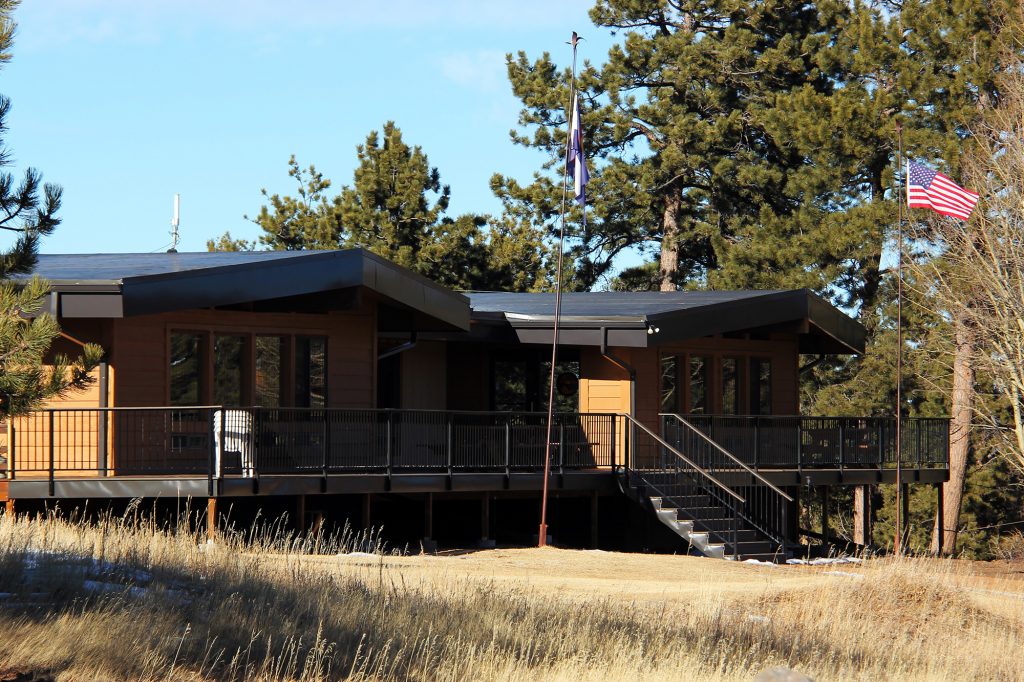
To the northside of the buffet area is the formal dining space with the capacity to seat 135 guests comfortably. Inspired by the German Bavarian style, Sandy and Laura infused a flare of European culture through layout and exposed beam architectural features. Squaretop tables form rows for a large banquet experience. Windows line the main dining area with an elevated view of the surrounding Ponderosa forest and westward vistas of the central Colorado foothills. The views and our food complement one another to make one of many lasting memories from The Nature Place’s charming ambience.
After a well deserved meal, guests often partake in evening social programming in the Lodge’s lower level. The downstairs area is designed to be partitioned into thirds, depending on the guests’ desired use of the space. Amenities on the lower level include: a library of natural history and literature, baby grand piano, small business center equipped with a computer and printer, lounge space with TV/AV hookups, ping pong and pool tables, and an additional seating area with expansive natural lighting. The Lodge’s fireplace also extends down to the basement to provide additional comfort during inclement or winter weather.
We hope this paints a better picture of a stay at The Nature Place Lodge and the memorable experiences you can expect. We encourage you to ask about available dates on our calendar to book your group’s conference or retreat with us today!

Connections & Communities at The Nature Place, Retreat & Conference Center near Colorado Springs In today’s work world, people are constantly plugged in. Between emails
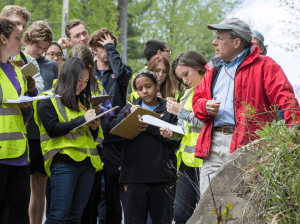
Exploring the Earth: A Lifetime of Geology with Bud Wobus A Chat with Mike Rodriguez Camper, Sanborn Western Camps Counselor, Alum, Williams College Professor, Forever

The Nature Place Visit Our Observatory Near Colorado Springs Blog Collaborated with Simon Lambert, The Nature Place Apprentice 2023 As we approach the annual mark

ChatGPT says “You Should Go Outside!” The Nature Place, Conference and Retreat Center Recent news of advanced robotics, artificial intelligence, and virtual reality hardware releases
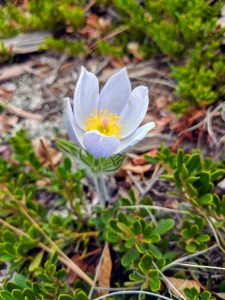
Nature & Wellness What do you think of when the words “outdoors” and “nature” come to mind? To some, these bring to mind images of
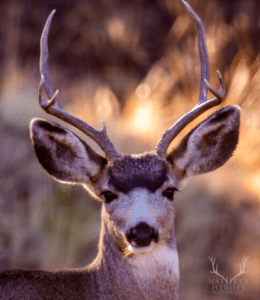
Mammals of The Nature Place… “Lions, tigers, and bears, Oh my!” Yes, well two of the three live here in Florissant, Colorado less the tigers. The